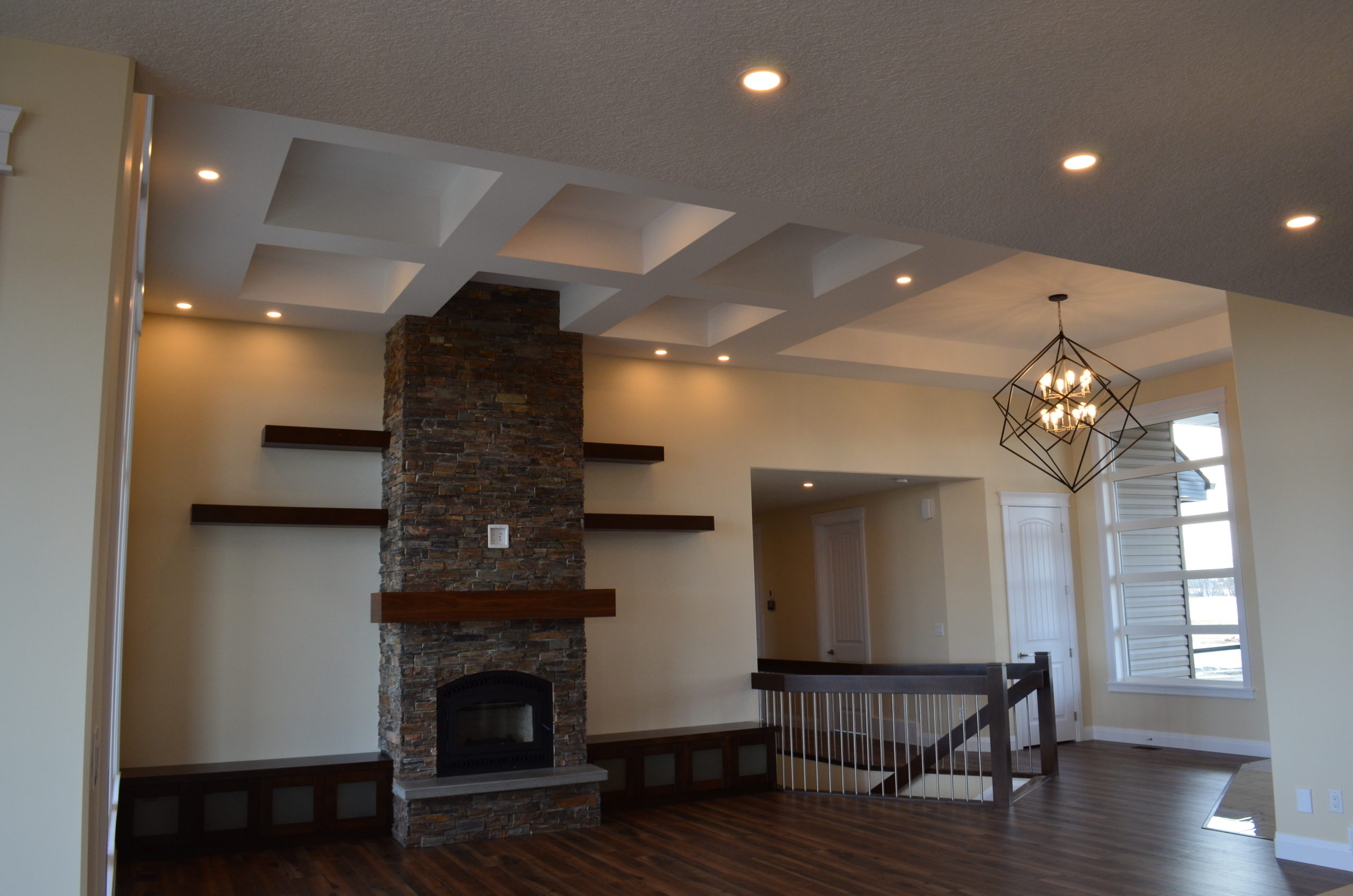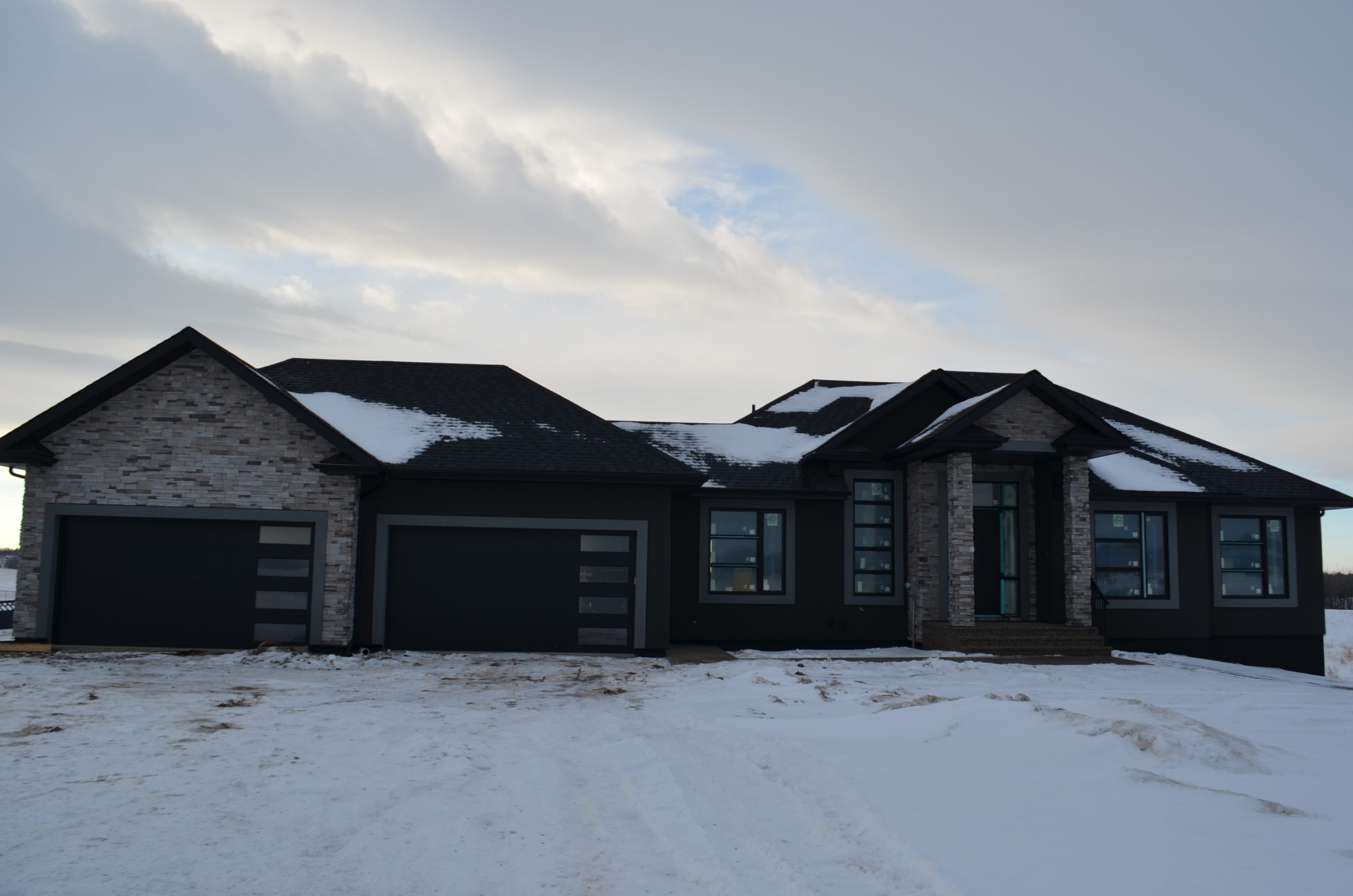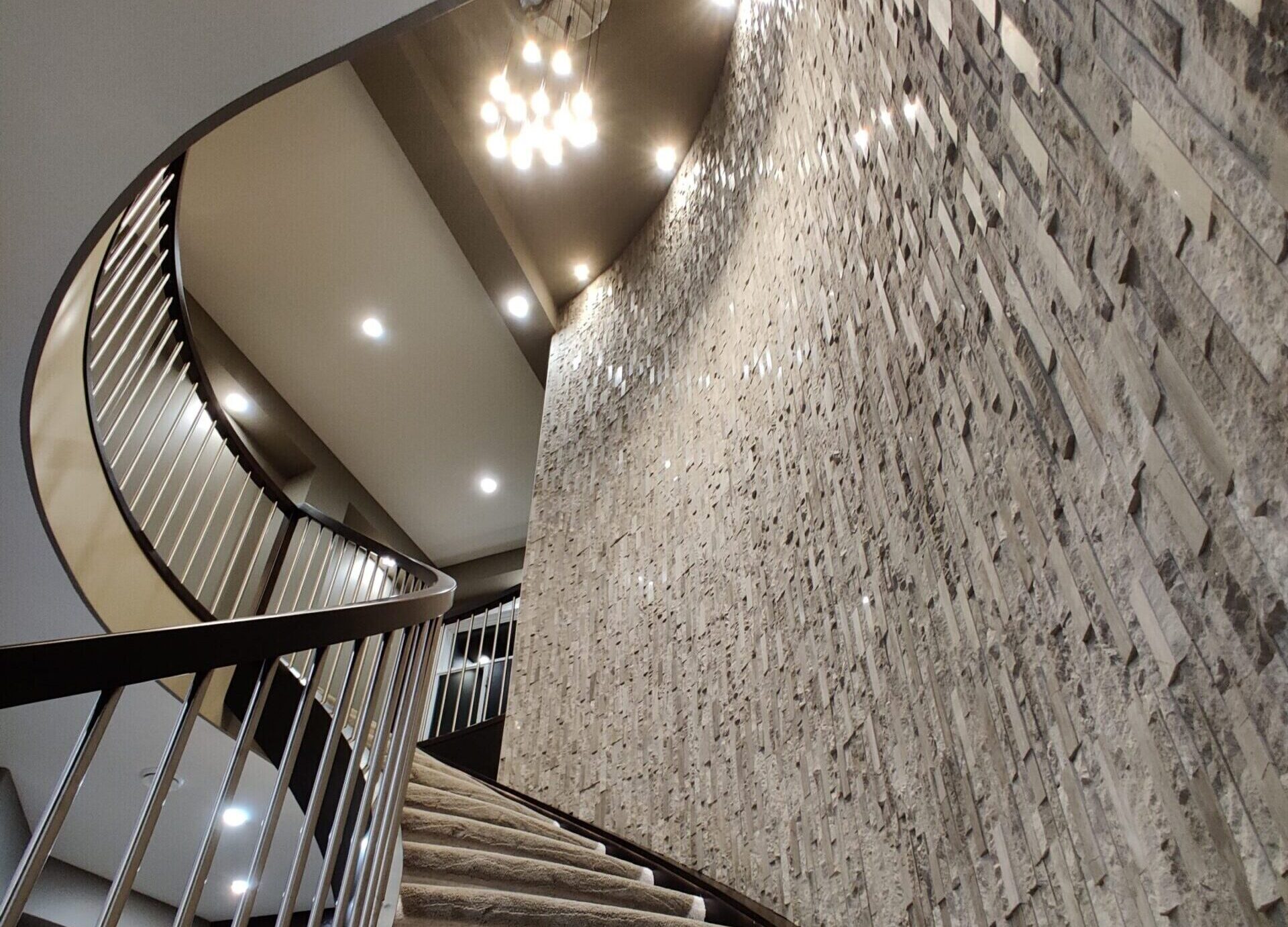Open concept dream custom home on main floor with built in cabinets mud room, walk through pantry, kitchen that opens to a big living room with wood fireplace that has built in cabinets. Master bathroom has a door to deck, huge custom shower and walk in closet with drawers. There is another spacious bedroom and full bath on the main floor. Laundry is on the main floor with 2 washers and 2 dryers. It has a walk out heated floor lower level with 3 bedrooms, full bathroom and big living room. House has 6 car heated garage with a half bath. Awesome place to call home and to enjoy farm/country lifestyle with beautiful land around it!
Modern Farm House
Scroll Down

Project Name
Modern Farm House
Project Type
Main Floor
2200 sqft
Basement
2100 sqft
Garage
1686 sqft
Gallery




































Subscribe for Updates
If you want to receive an email with our updates and new projects, please, enter your email in the form, and hint go.
[mailpoet_form id="1"]


