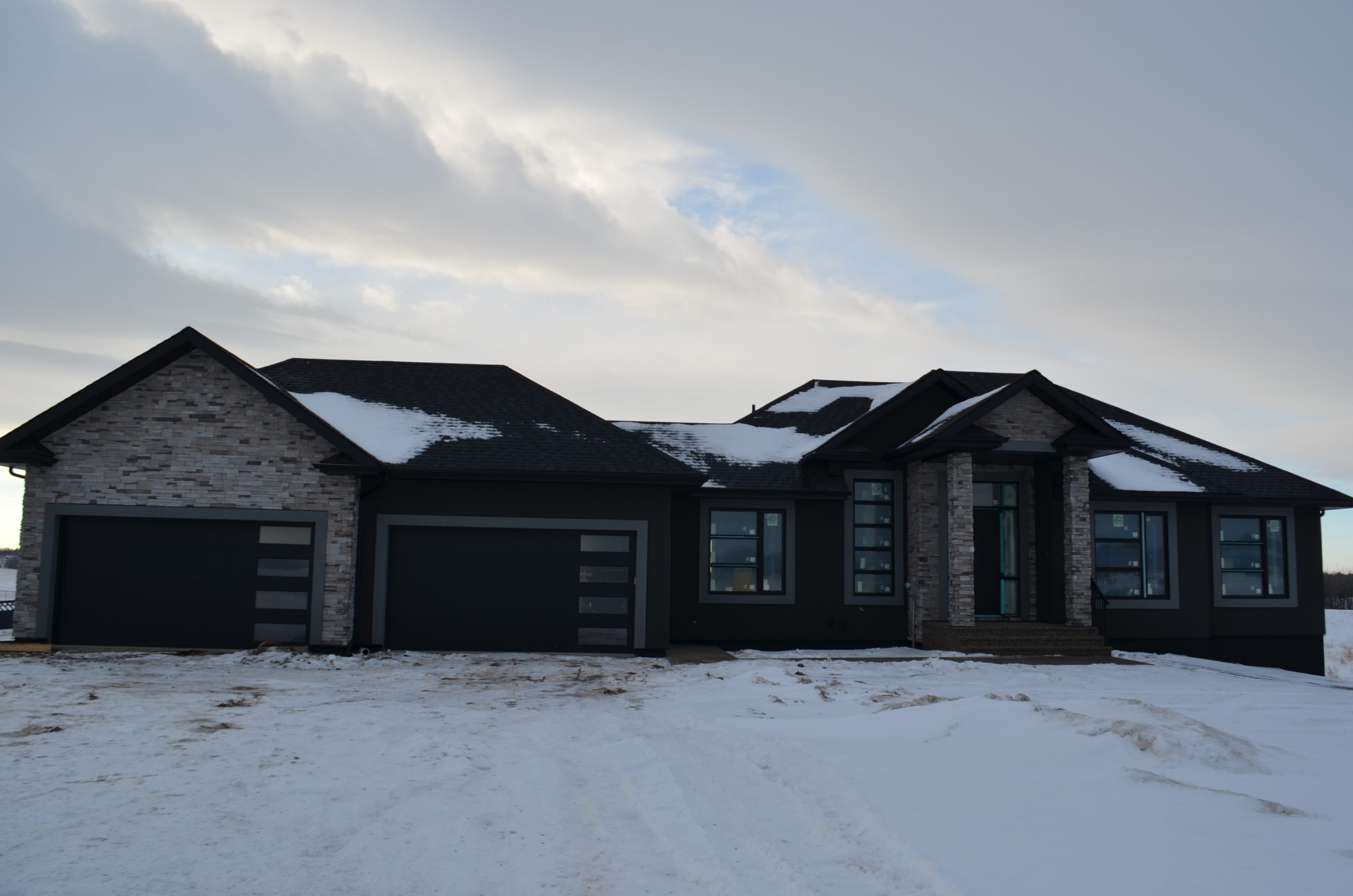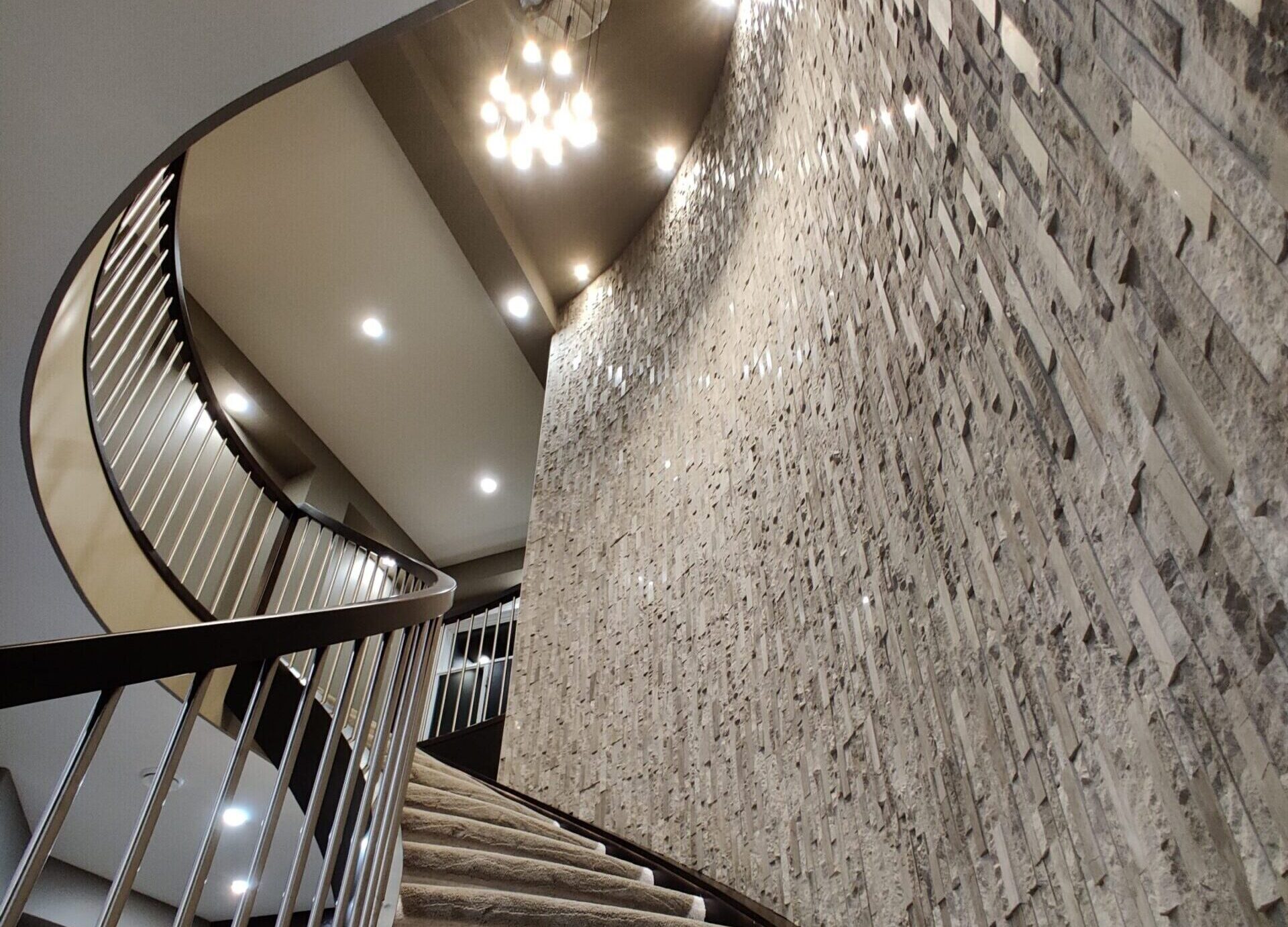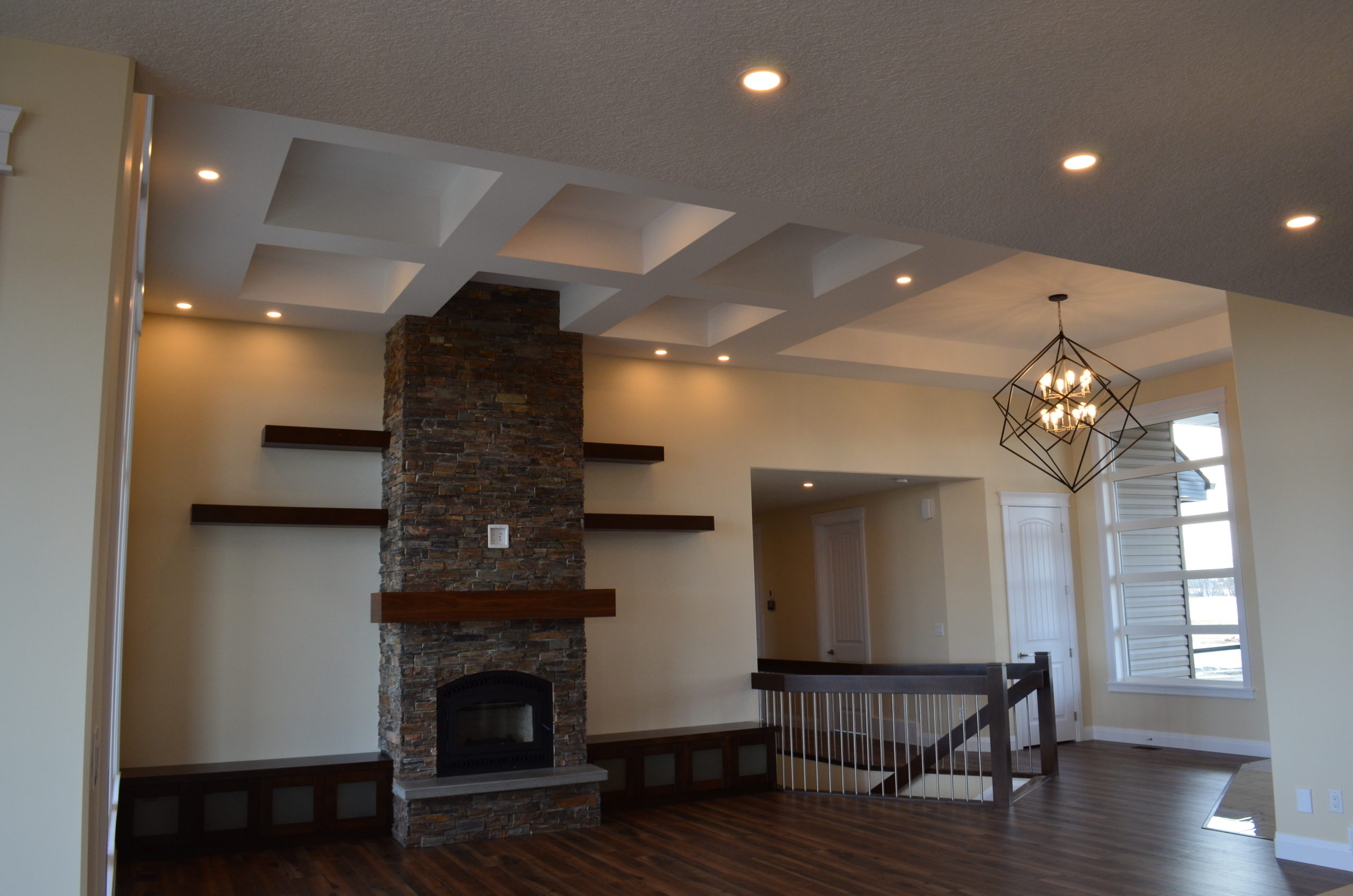Modern farm style house, with a large entrance, 3 bedrooms, 2 bathrooms, a mud/laundry room on main floor. Kitchen with built in pantry, opens to a country feel living room, with wood beams ceiling and fireplace, making you feel cozy and at home. Lower walkout level has plenty of space for entertainment: Theater room, spacious living room, bedroom, bathroom and a office. Heated flooring throughout the house and in the 4 car garage.
White Copper Creek
Scroll Down

Project Name
White Copper Creek
Project Type
Main Floor
1855 sqft
Basement
1855 sqft
Garage
991 sqft
Gallery




























Subscribe for Updates
If you want to receive an email with our updates and new projects, please, enter your email in the form, and hint go.
[mailpoet_form id="1"]


