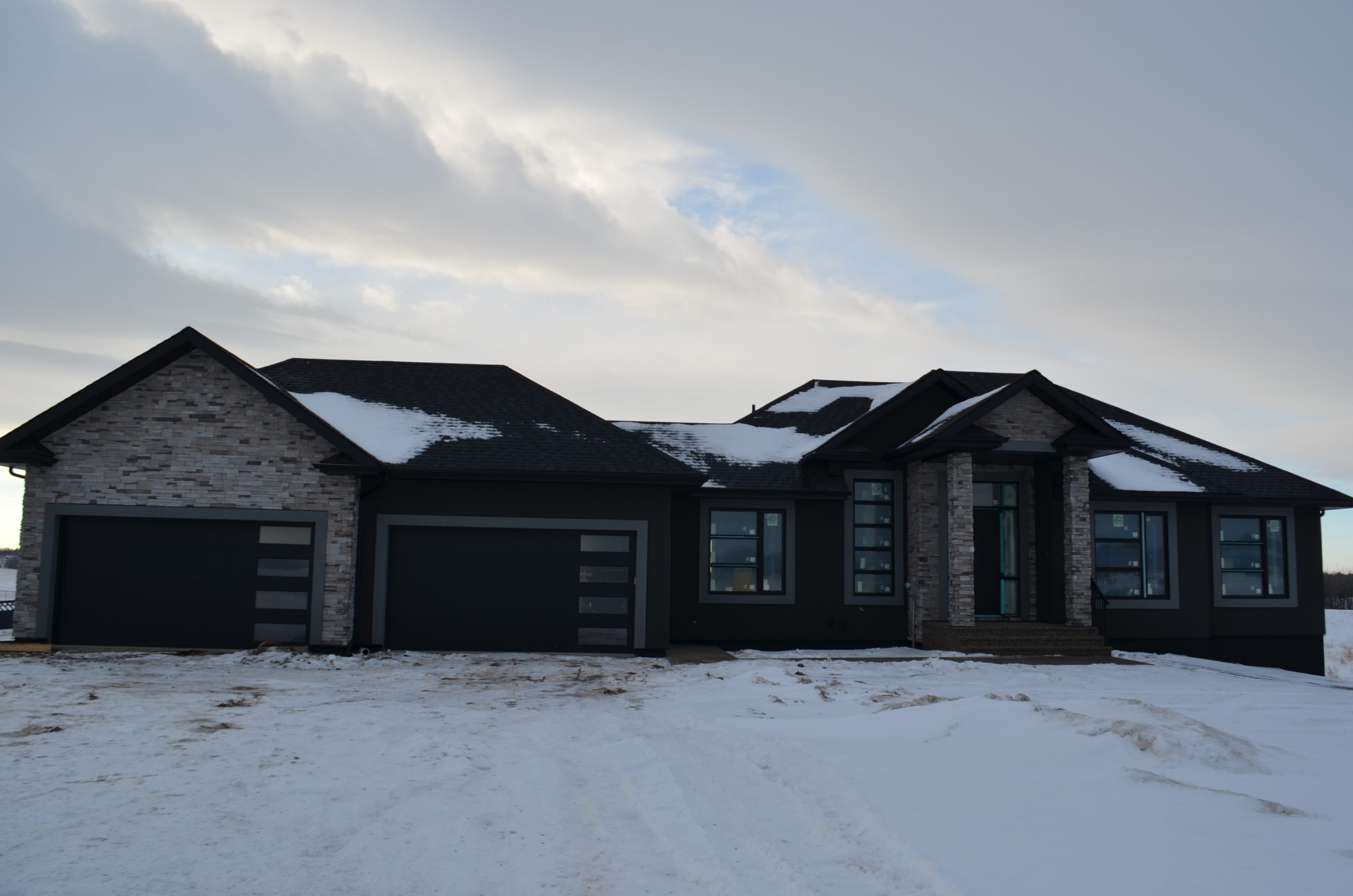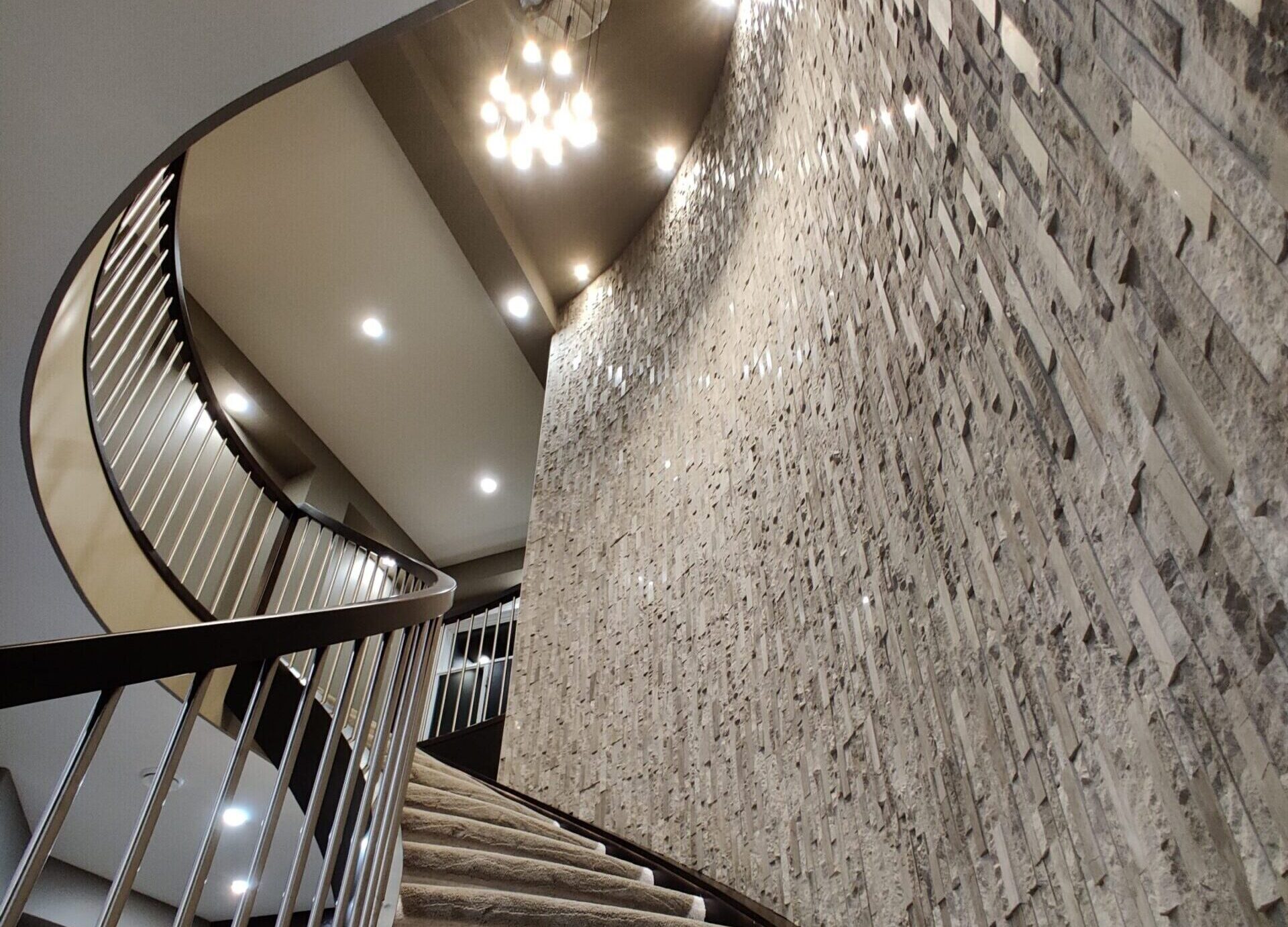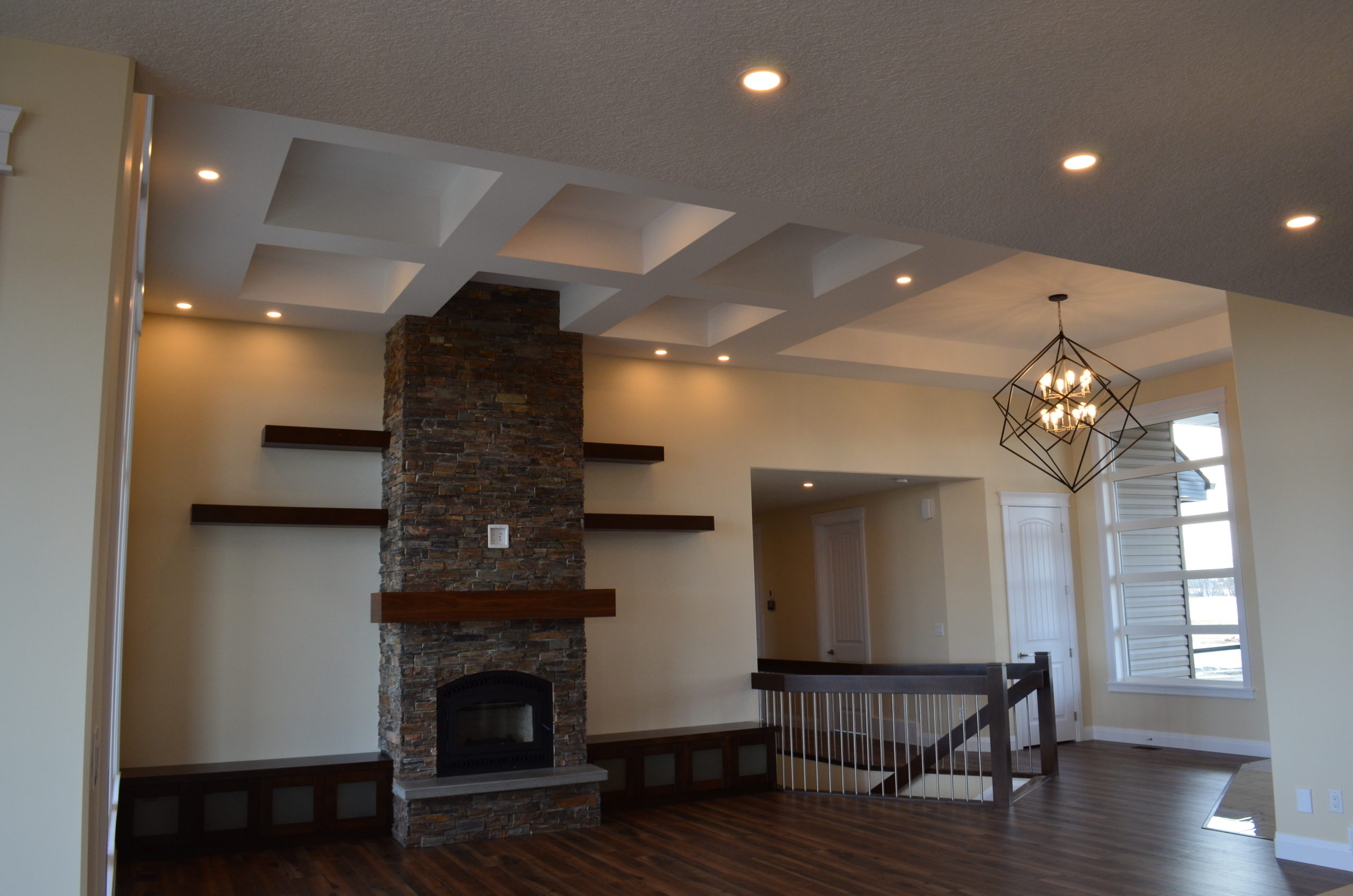This home has a layout that you will love:
3 bedrooms and 2 bathrooms, kitchen has plenty of counter space with eating bar and walk-in pantry, nook, dinning room with built-ins, laundry and living room with fireplace from floor to high ceilings on main floor. Master bedroom complete with whirlpool tub, separate vanities, glass shower and spacious walk-in closet. Lower level has 2 bedrooms, bathroom with double vanity, theater room and a bar. Oversized 3 car attached garage.
Enercome
Scroll Down
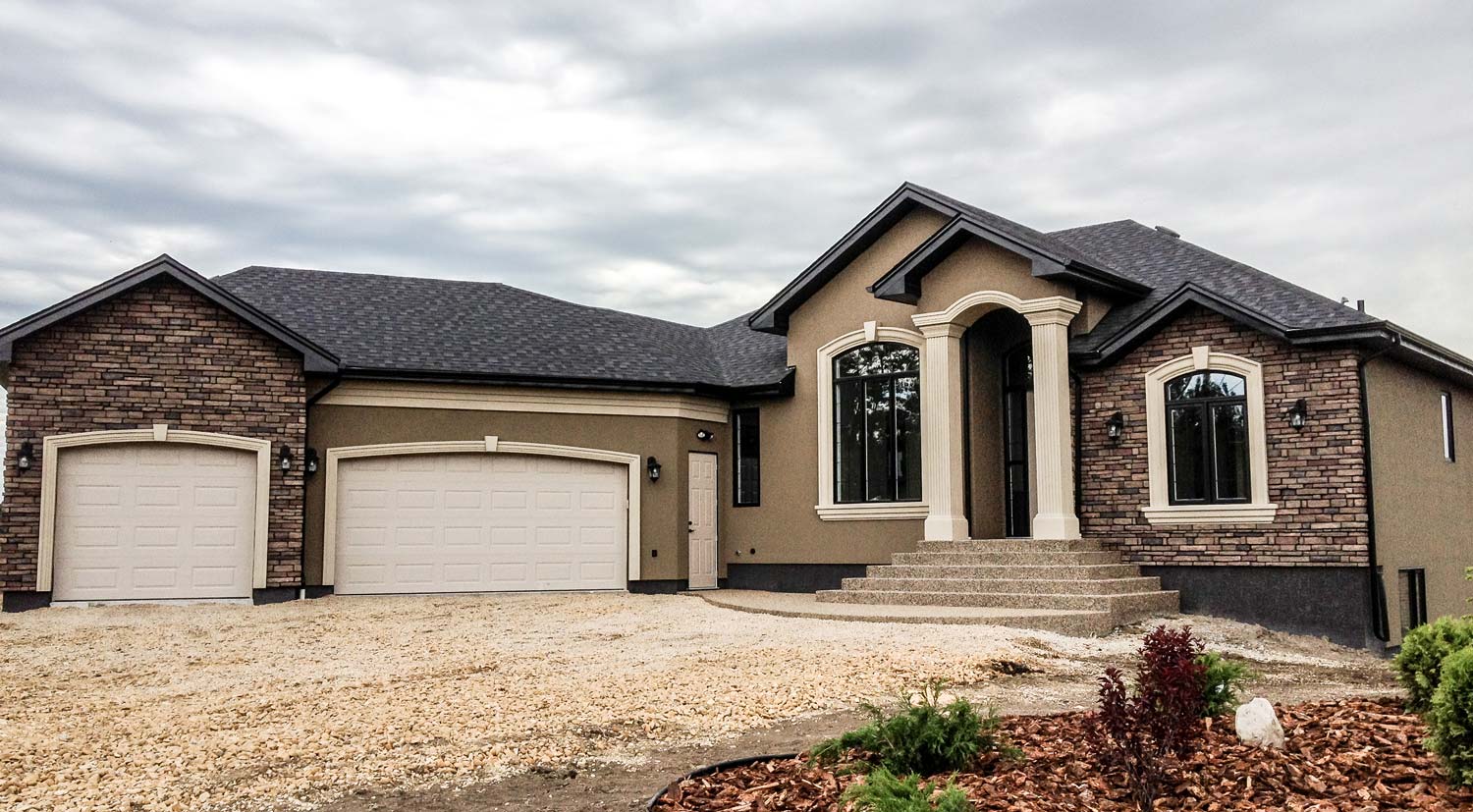
Project Name
Enercome
Project Type
Main Floor
1939 sqft
Basement
1918 sqft
Garage
1282 sqft
Gallery
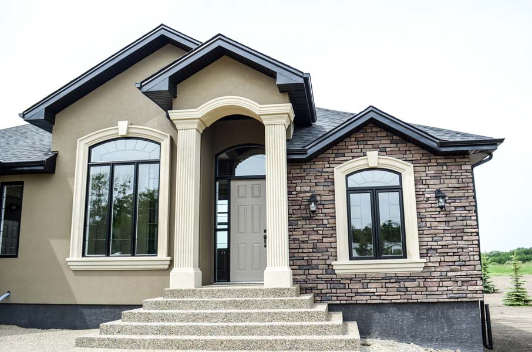

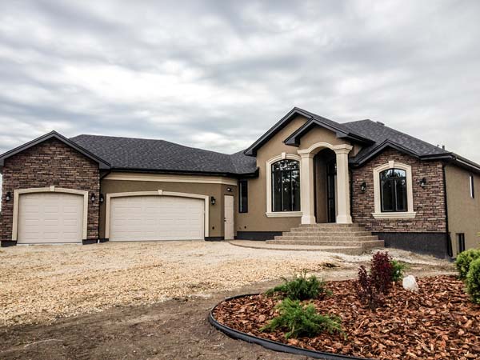
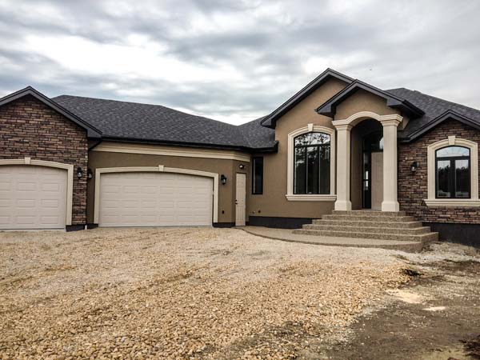
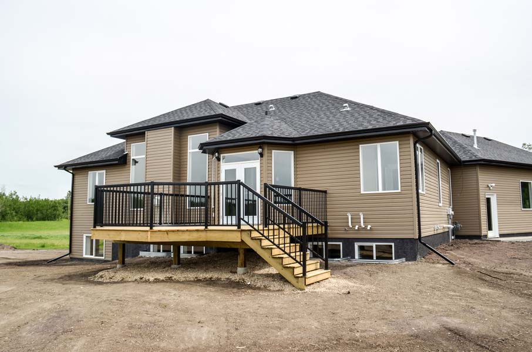
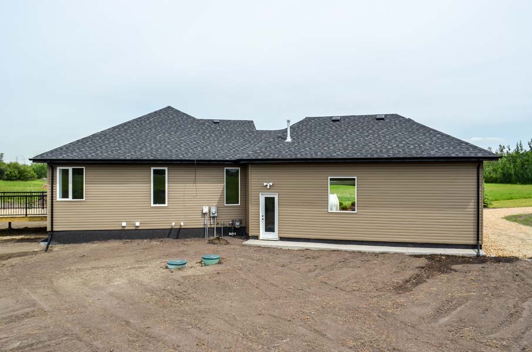


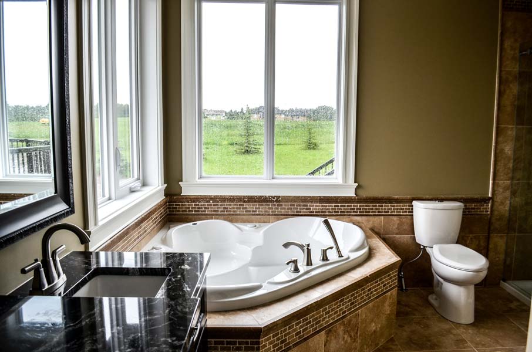
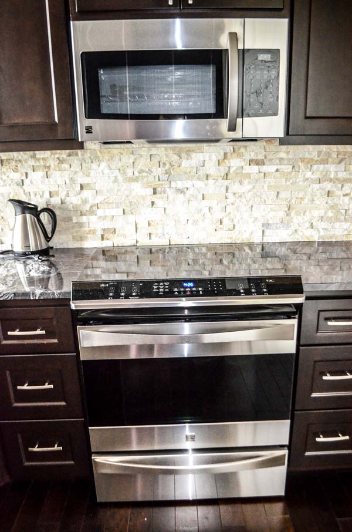
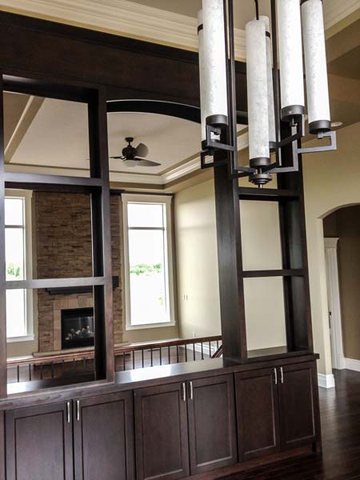
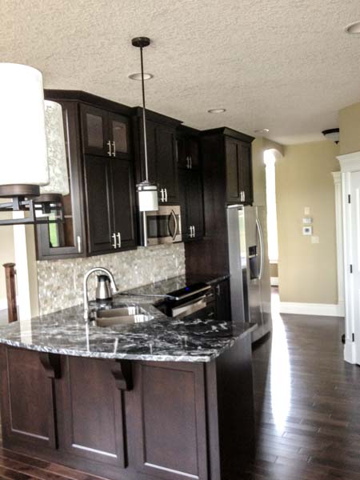
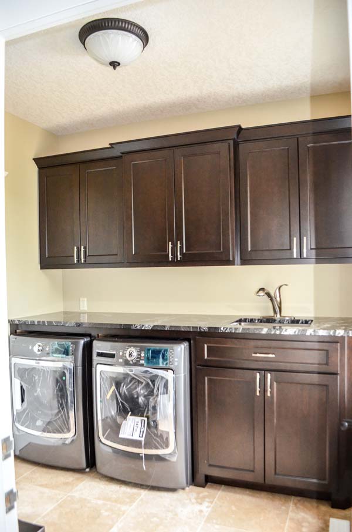

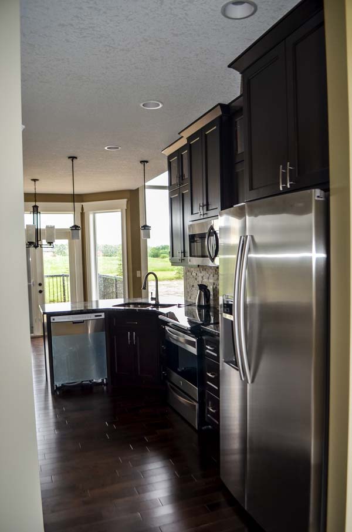
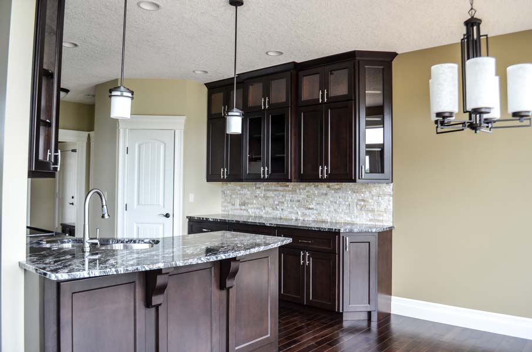
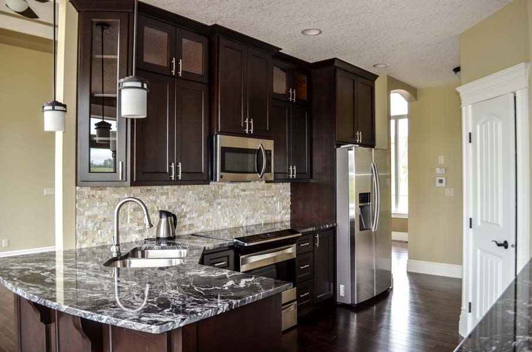
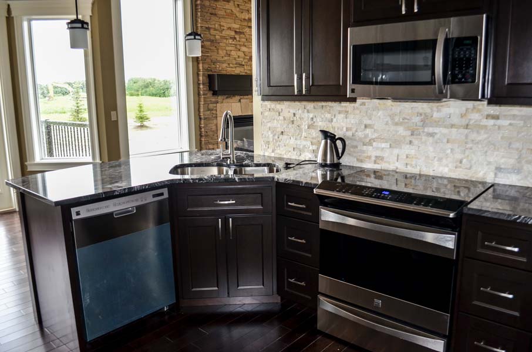
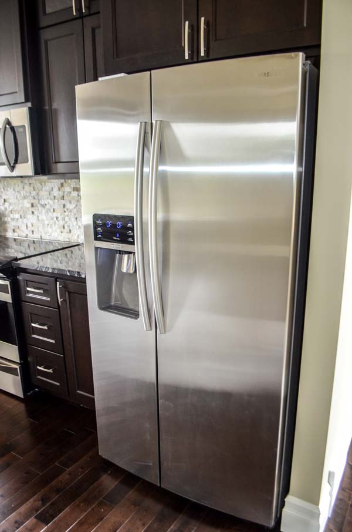

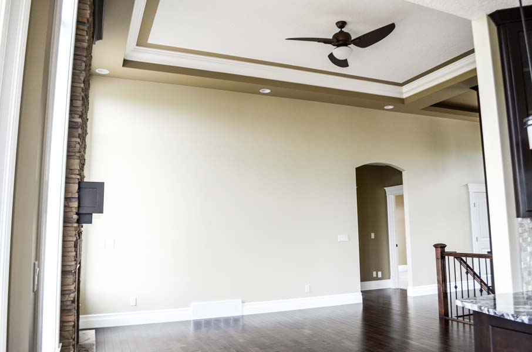
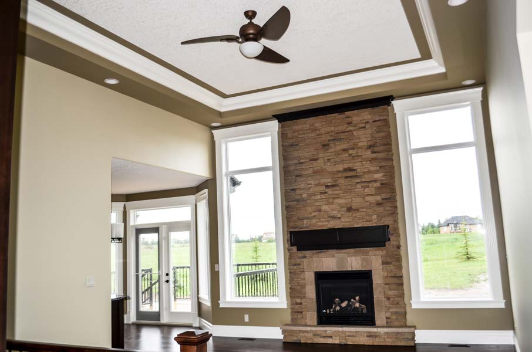
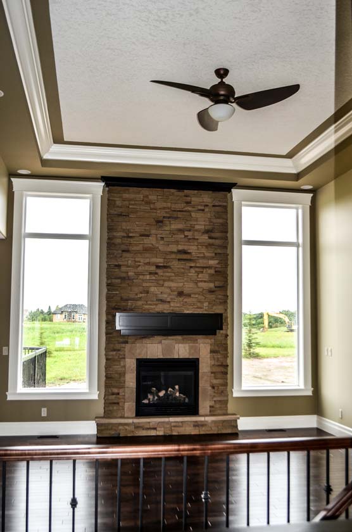
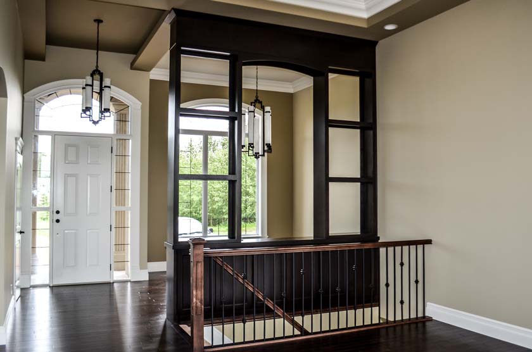

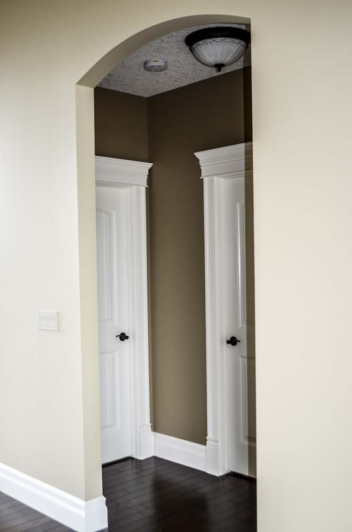
Subscribe for Updates
If you want to receive an email with our updates and new projects, please, enter your email in the form, and hint go.
[mailpoet_form id="1"]
