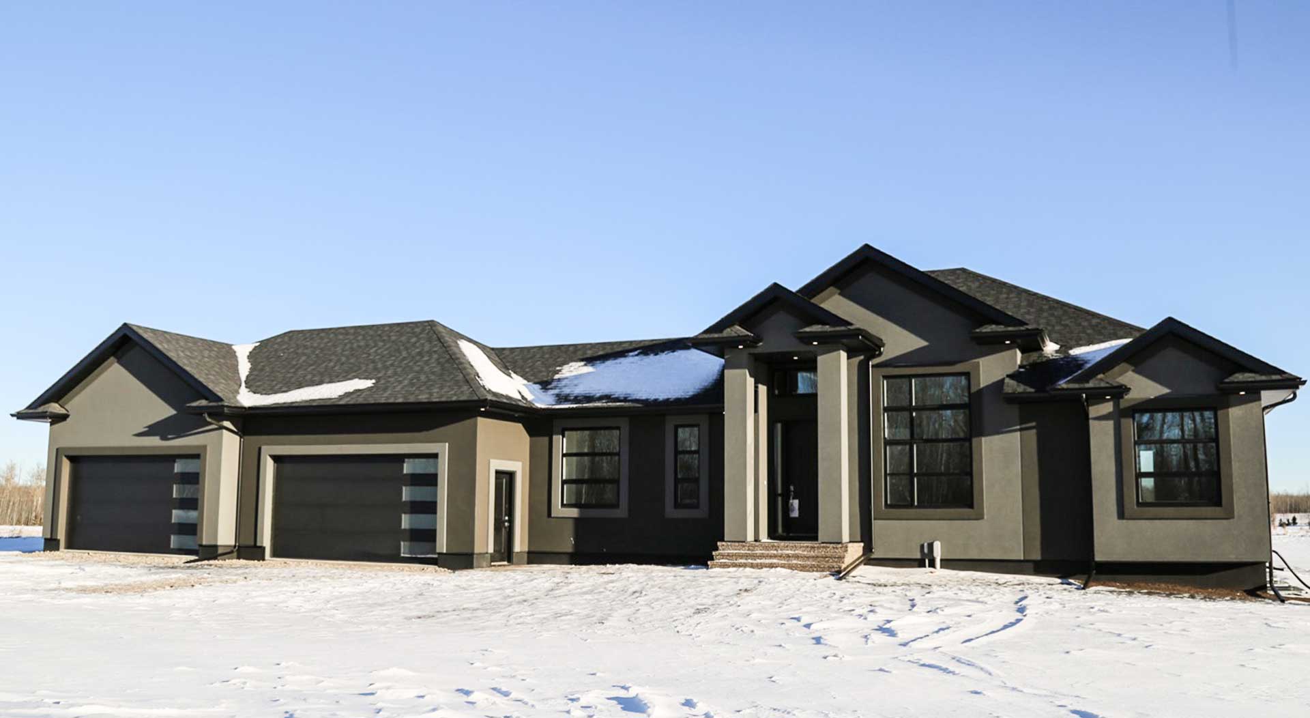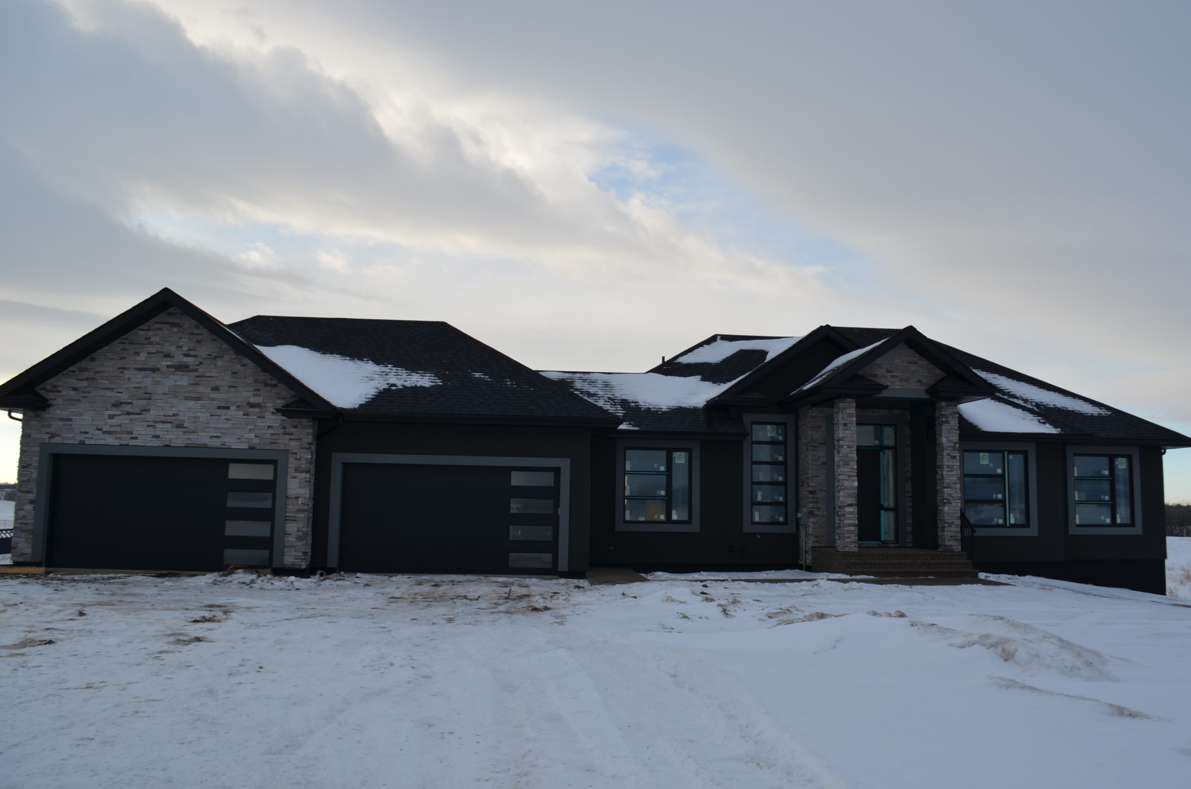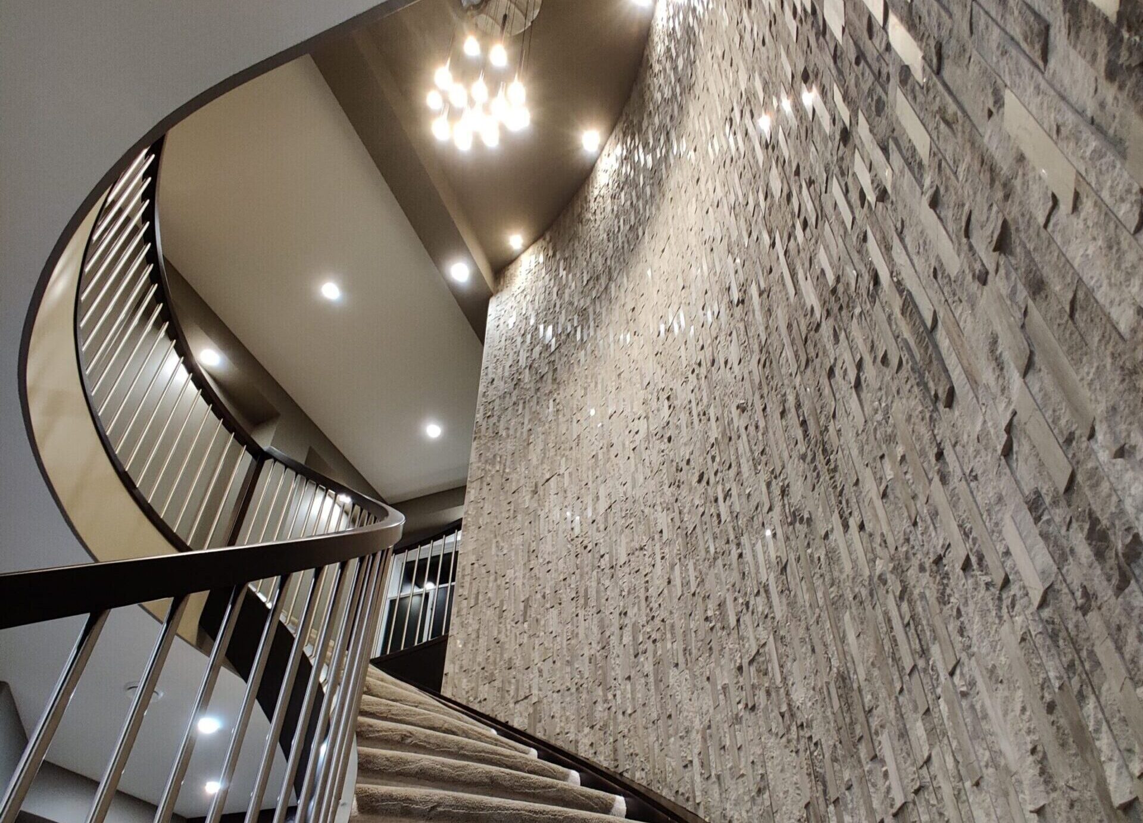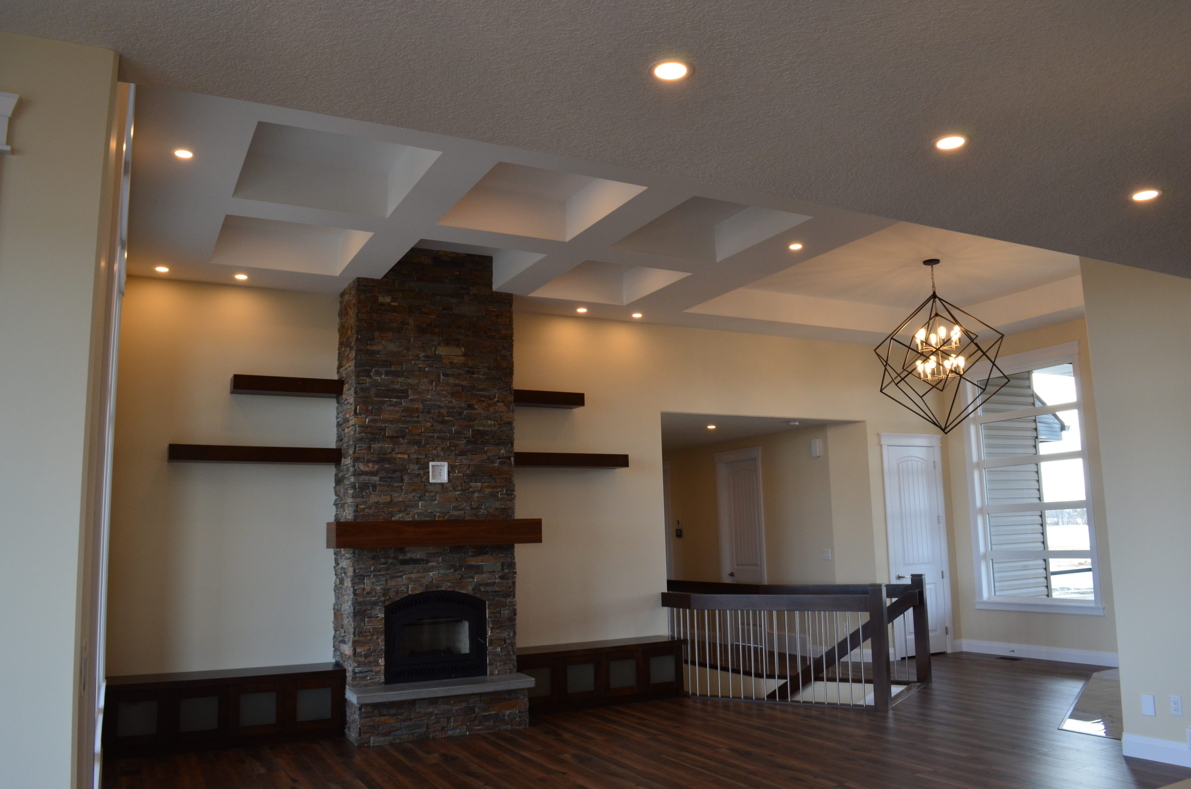This beautiful home with a finished basement plan 2 bedrooms upstairs and 2 bedrooms downstairs perfect for a growing or downsizing family. A great living room with a cozy contemporary fireplace, tall windows that flood the room with light and high ceilings opened to gourmet kitchen with big island, walk-thru pantry and a large dining area with doors to a covered deck. Master retreat with sitting area leading to covered deck and a view of the backyard, his and her walk-in closet and 5pc master bathroom. Second bedroom/office with tall French doors and high ceiling, full bathroom large laundry with bench and closet leading to 4 car garage. Basement has a spacious rec room, bar, theater, bathroom and 2 bedrooms.
Horizon
Scroll Down

Project Name
Horizon
Project Type
Main Floor
1890 sqft
Basement
1881 sqft
Garage
1120 sqft
Gallery























Subscribe for Updates
If you want to receive an email with our updates and new projects, please, enter your email in the form, and hint go.
[mailpoet_form id="1"]


