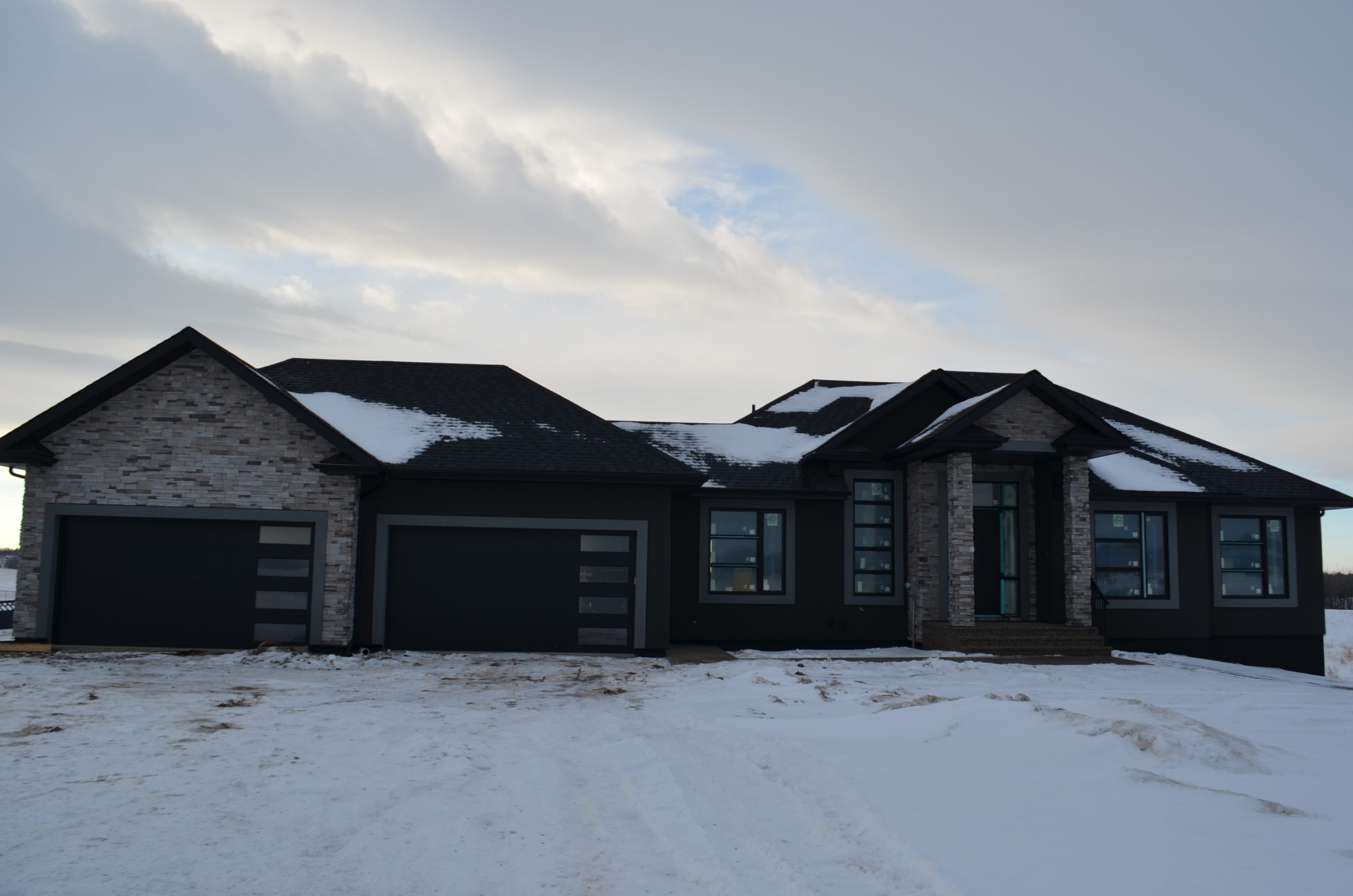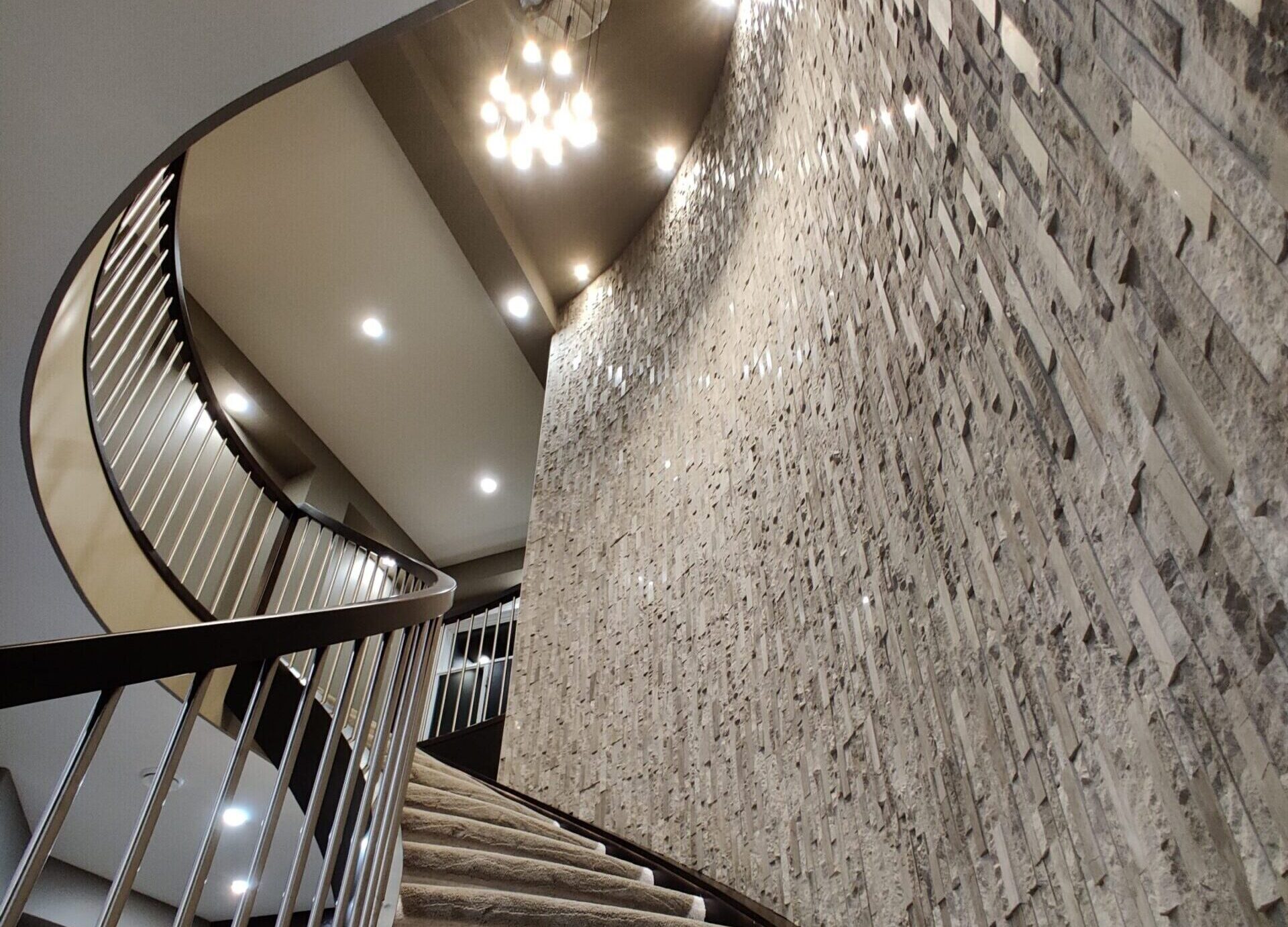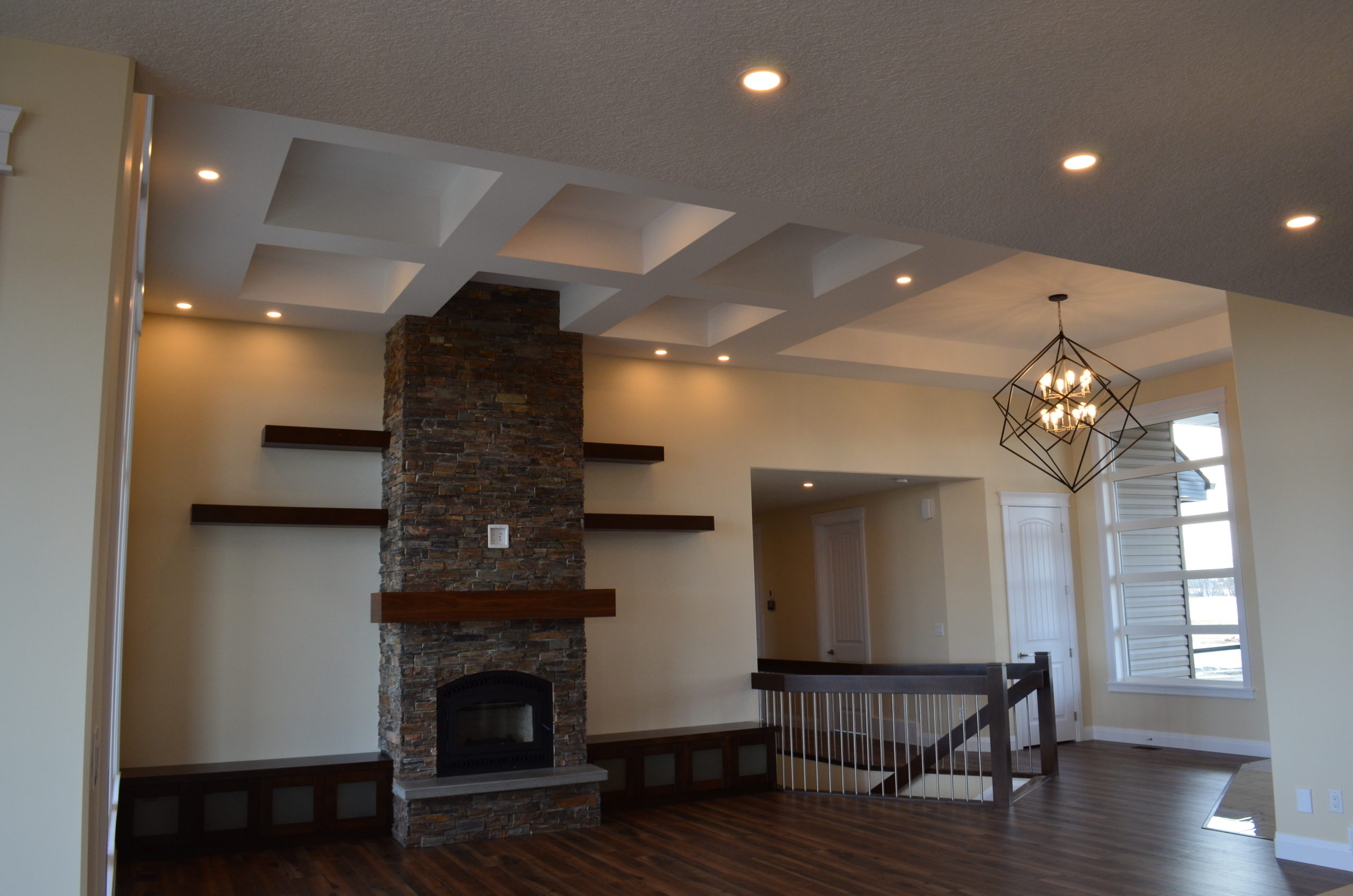It is a dream walk-out two floors home with oversized 3 car garage.
The arched entry of the covered porch welcomes you to magnificent home. Foyer warmly welcomes your guests leading them into the impressive dining room with stone columns and arches framing the entry. Living room with high ceilings and huge fireplace and tall windows is spacious for your guests to enjoy conversation and amazing views. Beautiful French doors open to study quiet space. Secluded Master suite is a retreat after busy day with sitting area, leading to private covered deck, 5pc luxurious ensuite. Cherry wood kitchen with large island, walk-thru pantry with freezer , nook and morning room with built-ins is perfect for family every day living. Laundry/ mud room with bench, walk-in closet, built-ins cabinets and shoot access from upper floor.
Upper level has 4 bedrooms with 2 bathrooms and rec room. Lower floor has theater room , spa/ exercise room with sauna and steam shower, guests room with bathroom, craft room, and huge rec/living room.
Master
Scroll Down
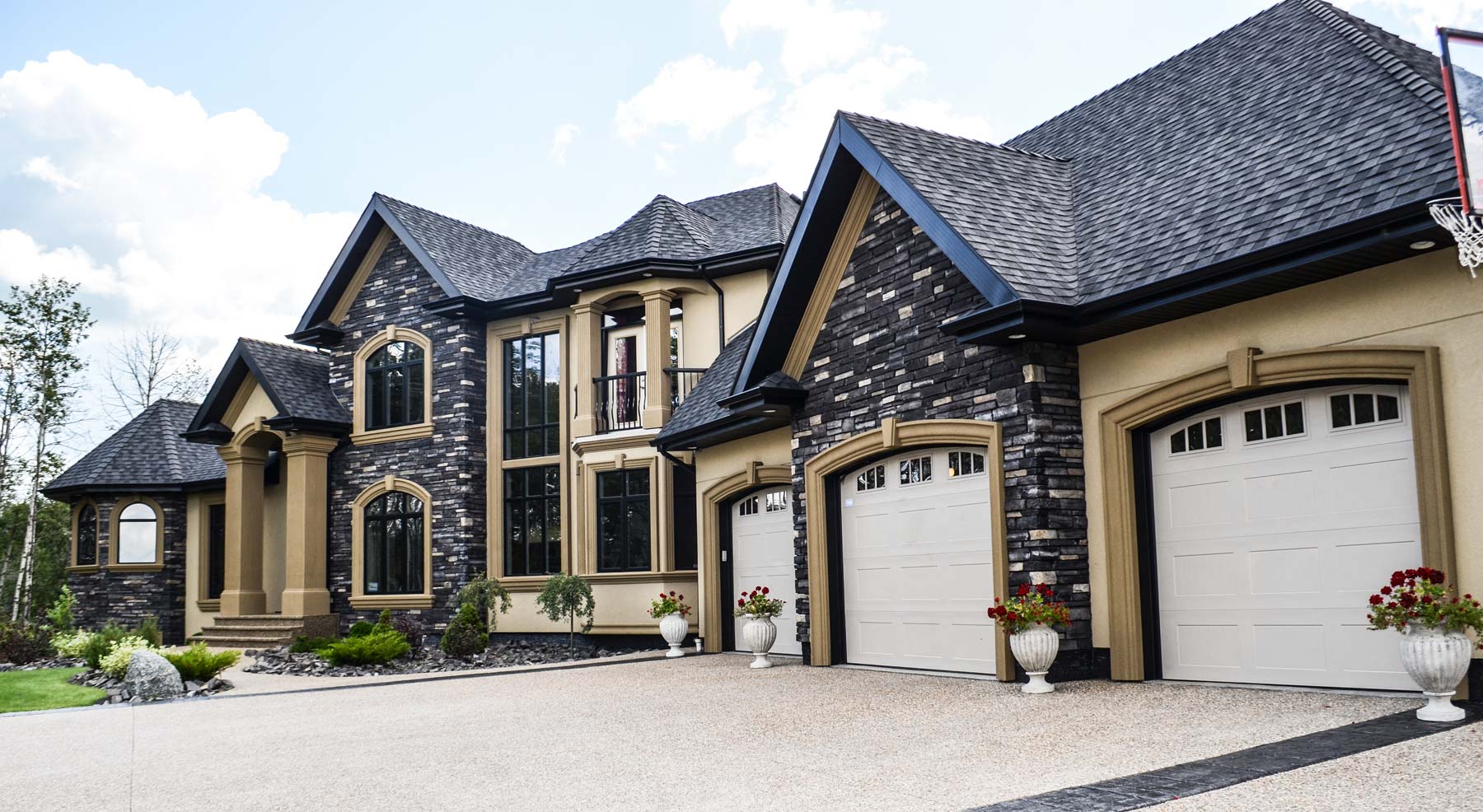
Project Name
Master
Project Type
Main Floor
2572 sqft
Basement
2540 sqft
Garage
1123 sqft
Gallery
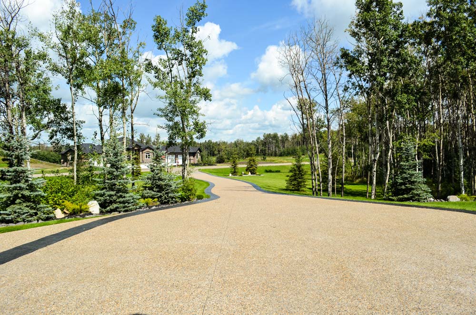
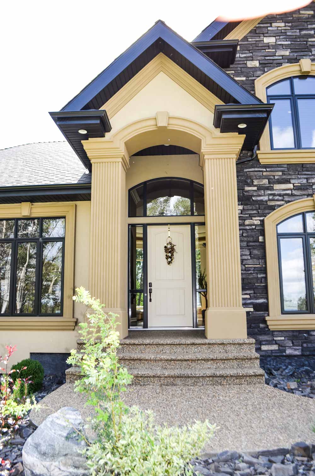
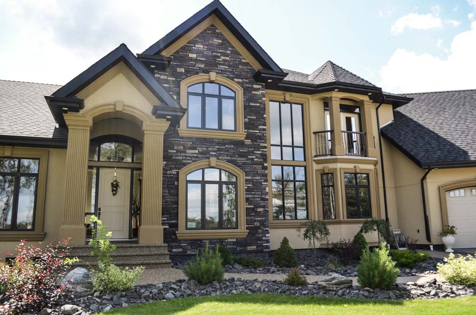
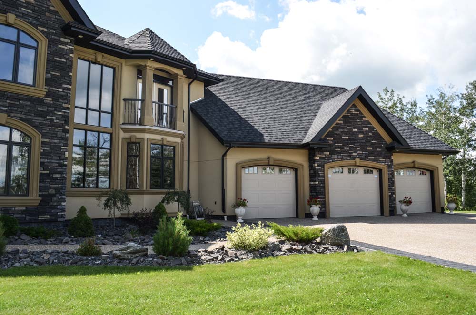
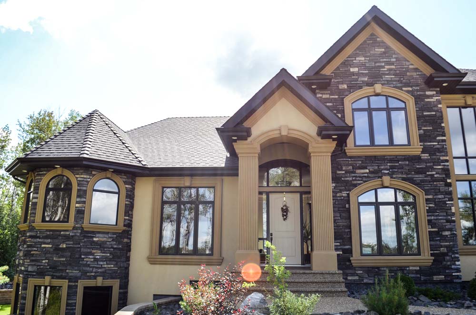
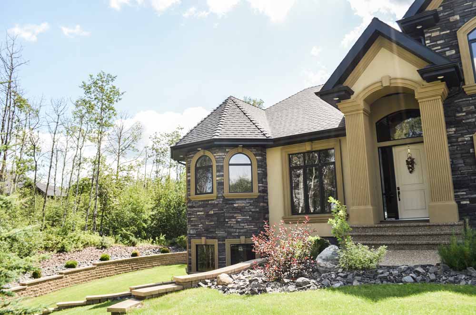
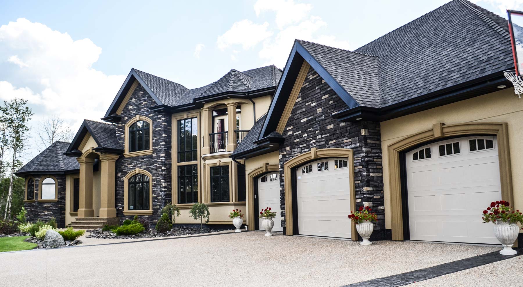
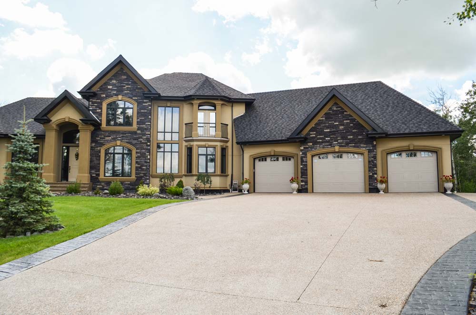
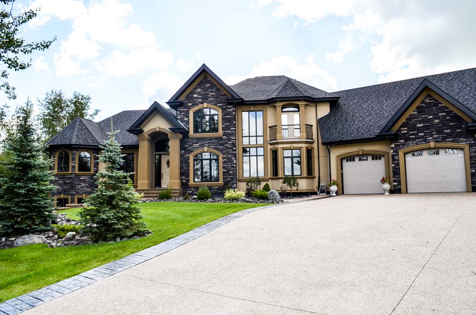
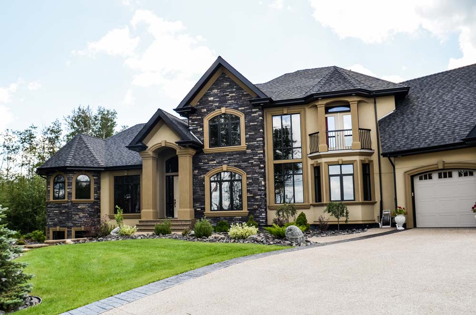
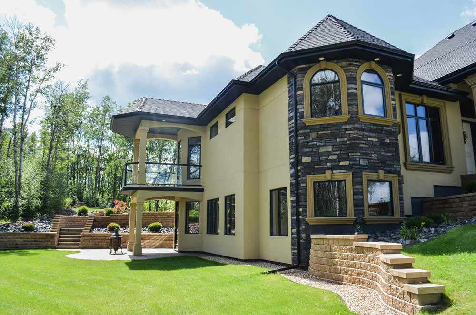
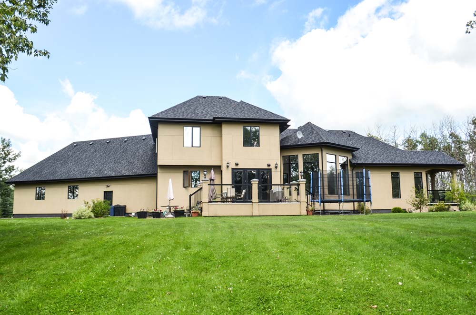
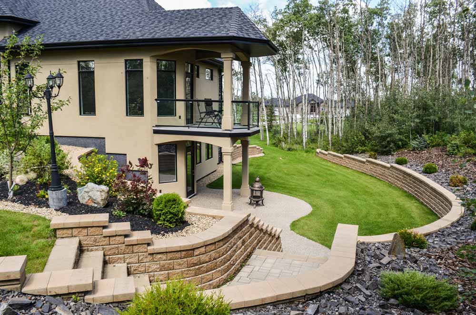
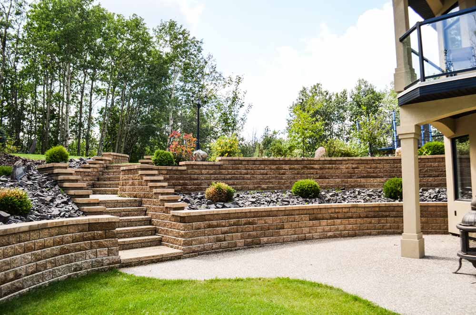
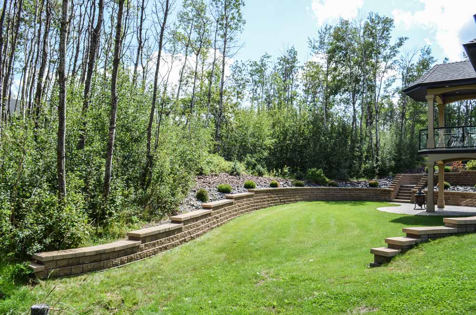
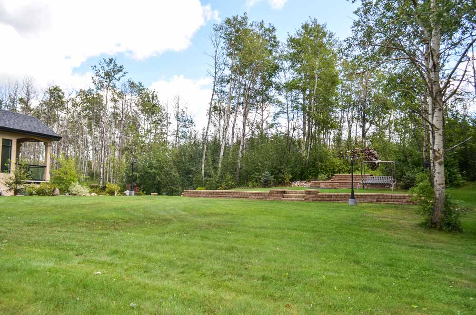
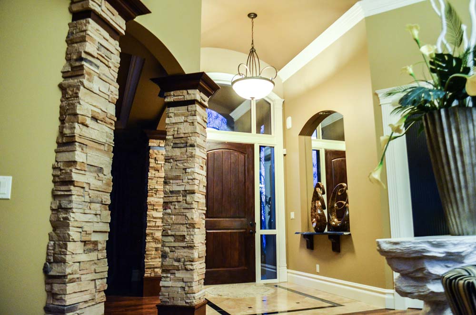
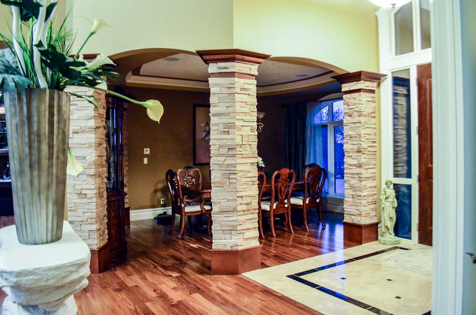
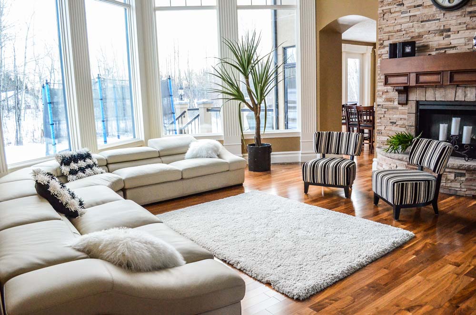

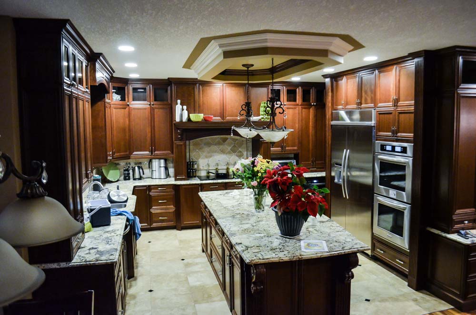

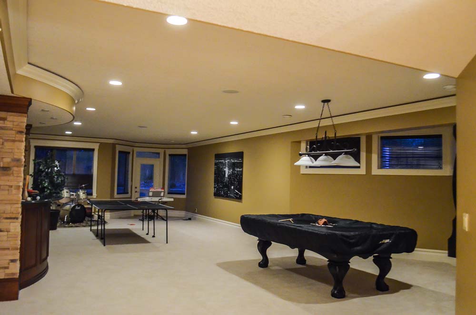
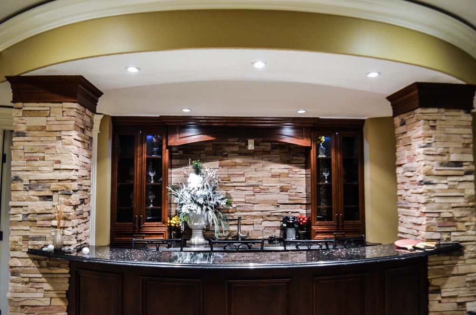
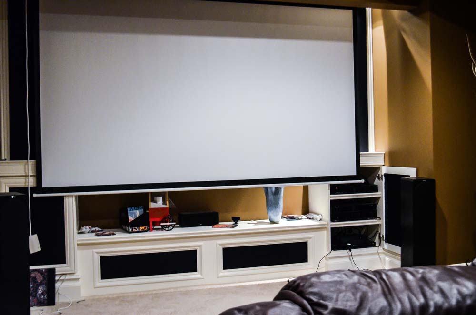
Subscribe for Updates
If you want to receive an email with our updates and new projects, please, enter your email in the form, and hint go.
[mailpoet_form id="1"]
